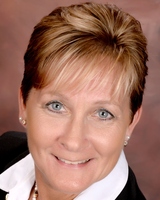
|
MLS #: MDBC2106048
Price: $340,000
Bedrooms: 4
Bathrooms: 2 full
City: PIKESVILLE
Status: ACTIVE
More Info Request
|
| Property Details | Features at a Glance | Action Items |
|
Type of Home: Detached
Style: Colonial
Year Built: 1947
Lot Acreage: 0.14
Subdivision: COLONIAL VILLAGE
County: BALTIMORE, MD
State, Zip: MD, 21208
|
|
Oct 3, 2024 - 5:00 PM - 7:00 PM
Oct 6, 2024 - 1:00 PM - 3:00 PM
Remarks
| Comments: Welcome home! This fully renovated Colonial in the heart of Pikesville boasts a brand new, beautiful, light-filled kitchen with white cabinets, custom backsplash, quartz countertops, and stainless steel appliances. Step outside to the fully fenced-in huge flat yard featuring lovely hardscaping and perfectly maintained landscaping. Spacious living room with fireplace and large dining space perfect for entertaining. Enjoy your morning coffee in the lovely screened-in porch off the side of the house. Stunning new floors throughout the main level, new carpet, and fresh paint. A large finished basement offers space for a 4th bedroom, rec room, office space, and many other possibilities. Plenty of storage space throughout. The work area is ideally situated in the basement as well. The roof was replaced in 2020, AC components were replaced in 2022. You don't want to miss out on this one; it's sure to go fast! No HOA! |
Financial Considerations
| Taxes: $2,254.00 |
School Information
Elementary: MILBROOK |
Middle School: PIKESVILLE |
High School: PIKESVILLE |
Home Interior Features
| Square Feet: 1932 | Amenities: Attic, Carpet, Ceiling Fan(s), Dining Area, Family Room Off Kitchen, Floor Plan - Traditional, Pantry, Recessed Lighting, Chair Railings, Primary Bath(s), Upgraded Countertops, Walk-in Closet(s), Wood Floors, Bathroom - Tub Shower, Kitchen - Eat-In |
| Appliances: Built-In Microwave, Dishwasher, Disposal, Dryer, Exhaust Fan, Icemaker, Oven/Range - Gas, Refrigerator, Washer, Water Heater | Basement: Connecting Stairway, Full, Fully Finished, Interior Access |
| Other Rooms: Living Room, Dining Room, Primary Bedroom, Bedroom 2, Bedroom 3, Bedroom 4, Kitchen, Family Room, Full Bath | Heating System: Forced Air |
| Heating Fuel: Electric | Cooling System: Central A/C |
| Cooling Fuel: Electric | Hot Water: Natural Gas |
| Parking Info: On Street | Water System: Public |
|
Room Dimensions
Room
Level
Living Room
Dining Room
Kitchen
|
|
Home Exterior Features
| Construction: Stone, Vinyl Siding, Aluminum Siding | Exterior Features: Extensive Hardscape, Sidewalks, Play Area, Exterior Lighting |
| Buildings: Above Grade, Below Grade |
| Mortgage Calculator |
Your Agent's Information
Your Agent: JUDY SZYNBORSKI
Phone: 410-394-0990 Ext:
Office: Berkshire Hathaway HomeServices PenFed Realty
Listing Courtesy Of
Listing Office: The KW Collective
JUDY SZYNBORSKI
Full Time Realtor
Berkshire Hathaway HomeServices PenFed Realty
14888 Solomons Island Road
PO Box 92
SOLOMONS, MD 20688
Office: 410-394-0990 ext:
Fax: (410)394-0991
Toll Free: ext:
Cell: 410-610-3989
Direct: 410-610-3989




