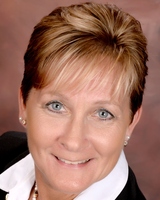
|
MLS #: MDBC2108150
Price: $470,000
Bedrooms: 3
Bathrooms: 3 full 1 half
City: OWINGS MILLS
Status: ACTIVE
More Info Request
|
| Property Details | Features at a Glance | Action Items |
|
Type of Home: End of Row/Town
Style: Colonial
Year Built: 1999
Lot Acreage: 0.08
Subdivision: LYONS GATE
County: BALTIMORE, MD
State, Zip: MD, 21117
|
|
Oct 6, 2024 - 1:00 PM - 3:00 PM
Remarks
| Comments: Welcome to 4710 Kings Mill Way in the sought-after community of Lyons Gate! This gorgeous EOG home is well-maintained and exudes neutral finishes and updates throughout. Walk into the main level where you are welcomed by a large foyer with plenty of space and hardwoods throughout. The main floor is open and spacious! There is a large living room and dining room with crown molding and chair rail. The bay window helps to bring in a plethora of natural light throughout! The beautifully updated kitchen boasts an abundance of white cabinets, granite counters, a gas range, a custom backsplash, a separate pantry, and a large island. The family room is off the kitchen and boasts a gas fireplace with mantel and access to the large deck. A half bath concludes this level. The basement is appointed with another cozy gas fireplace in the rec room area, a full bath, entry to the garage, and access to the fully fenced rear yard, with an additional deck. Upstairs, the primary bedroom is large and offers vaulted ceilings and a generous walk-in closet. The large updated primary bath has a large jetted soaking bathtub, dual vanities, and a separate shower! The other two bedrooms are sizable, with an abundance of closet space in each room and a full hall bath. In addition to the garage and driveway, there is ample street parking as well! This is a must-see! RUN, do NOT walk! This lovely home will NOT last! |
Financial Considerations
| Taxes: $3,884.00 |
School Information
Elementary: LYONS MILL |
Middle School: DEER PARK MIDDLE MAGNET SCHOOL |
High School: NEW TOWN |
Home Interior Features
| Square Feet: 2750 | Amenities: Kitchen - Island, Kitchen - Table Space, Primary Bath(s), Window Treatments, Wood Floors, WhirlPool/HotTub, Carpet, Ceiling Fan(s), Crown Moldings, Chair Railings, Family Room Off Kitchen, Floor Plan - Open, Kitchen - Eat-In, Kitchen - Gourmet, Pantry, Re |
| Appliances: Washer/Dryer Hookups Only, Dishwasher, Disposal, Dryer, Exhaust Fan, Icemaker, Microwave, Oven/Range - Gas, Refrigerator, Stove, Washer | Basement: Fully Finished |
| Other Rooms: Living Room, Dining Room, Primary Bedroom, Bedroom 2, Bedroom 3, Kitchen, Family Room, Foyer, Laundry, Primary Bathroom, Full Bath, Half Bath | Heating System: Forced Air |
| Heating Fuel: Natural Gas | Cooling System: Ceiling Fan(s), Central A/C, Heat Pump(s) |
| Cooling Fuel: Electric | Hot Water: Natural Gas |
| Parking Info: Off Street, On Street, Attached Garage | Water System: Public |
|
Room Dimensions
Room
Level
Living Room
Dining Room
Kitchen
Foyer
|
|
Home Exterior Features
| Construction: Combination, Brick | Buildings: Above Grade, Below Grade |
| Mortgage Calculator |
Your Agent's Information
Your Agent: JUDY SZYNBORSKI
Phone: 410-394-0990 Ext:
Office: Berkshire Hathaway HomeServices PenFed Realty
Listing Courtesy Of
Listing Office: The KW Collective
JUDY SZYNBORSKI
Full Time Realtor
Berkshire Hathaway HomeServices PenFed Realty
14888 Solomons Island Road
PO Box 92
SOLOMONS, MD 20688
Office: 410-394-0990 ext:
Fax: (410)394-0991
Toll Free: ext:
Cell: 410-610-3989
Direct: 410-610-3989




