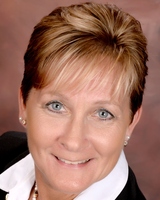
|
MLS #: PABU2075312
Price: $615,000
Bedrooms: 4
Bathrooms: 3 full 1 half
City: LANGHORNE
Status: ACTIVE
More Info Request
|
| Property Details | Features at a Glance | Action Items |
|
Type of Home: Detached
Style: Colonial
Year Built: 1974
Lot Acreage: 0.26
Subdivision: LANGHORNE GABLES
County: BUCKS, PA
State, Zip: PA, 19047
|
|
Oct 6, 2024 - 1:00 PM - 3:00 PM
Remarks
| Comments: Don't walk....RUN to see this beautifully landscaped colonial home, a perfect blend of classic charm and modern upgrades. This spacious residence boasts 4 bedrooms and 3.5 baths, offering ample room for comfort and entertainment. A flex room, conveniently located on the main floor, is ideal for guests, multigenerational living, or use as an office or playroom, and features a full bathroom with shower stall and heated floor. The kitchen is a chef's dream, with a double oven, cooktop, hood, farm sink with garbage disposal, granite countertops, island containing a stainless-steel sink with garbage disposal, and large peninsula. Enjoy the soft- close cabinets with two lazy susans and large pantry with roll-out shelves. The foyer, kitchen, and cozy fireplace area off the kitchen contain beautiful vinyl plank flooring, and the dining room and family/living room contain hardwood flooring, which provides warmth and elegance, along with the beautiful bow window. A wet bar within the kitchen is perfect for entertaining and hosting. Step outside through the slider door with built-in blinds to a serene, wrap-around deck and covered patio, perfect for relaxing or entertaining. The pergola adds a touch of sophistication to the outdoor space, ideal for enjoying the beautifully landscaped yard. The fully remodeled basement features new flooring, fresh paint, and updated lighting, creating a versatile space for a family room, game room, or home office. Additional Upgrades include new interior doors on the second floor that enhance the overall aesthetic of the home. Upgraded electric ensures modern safety and convenience. The master bath is tastefully updated with contemporary finishes, including an open walk-in shower, heated towel rack, and plank flooring. Along with attic and basement storage spaces, an additional storage room is located through the outside door on the right side of the house, and a shed in the back yard enables storage of lawn and garden equipment. The large driveway accommodates up to 5 vehicles. This colonial home is a true gem, with thoughtful upgrades. Don't miss the opportunity to make this your dream home. ****CONCESSION OF $5,000 OFFERED FOR CARPET***** |
Financial Considerations
| Taxes: $8,216.00 |
Home Interior Features
| Square Feet: 2424 | Amenities: Kitchen - Island, Wet/Dry Bar, Kitchen - Eat-In, Attic/House Fan, Carpet |
| Appliances: Built-In Microwave | Basement: Full |
| Other Rooms: Living Room, Dining Room, Primary Bedroom, Bedroom 2, Bedroom 3, Kitchen, Family Room, Bedroom 1, Bonus Room | Heating System: Forced Air |
| Heating Fuel: Oil | Cooling System: Central A/C |
| Cooling Fuel: Electric | Hot Water: Oil |
| Parking Info: Driveway | Water System: Public |
|
Room Dimensions
Room
Level
Living Room
Dining Room
Kitchen
|
|
Home Exterior Features
| Construction: Vinyl Siding | Exterior Features: Sidewalks |
| Buildings: Above Grade, Below Grade |
| Mortgage Calculator |
Your Agent's Information
Your Agent: JUDY SZYNBORSKI
Phone: 410-394-0990 Ext:
Office: Berkshire Hathaway HomeServices PenFed Realty
Listing Courtesy Of
Listing Office: REALTY ONE GROUP FOCUS
JUDY SZYNBORSKI
Full Time Realtor
Berkshire Hathaway HomeServices PenFed Realty
14888 Solomons Island Road
PO Box 92
SOLOMONS, MD 20688
Office: 410-394-0990 ext:
Fax: (410)394-0991
Toll Free: ext:
Cell: 410-610-3989
Direct: 410-610-3989




