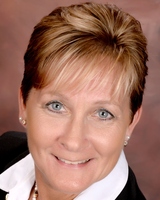
|
MLS #: PADE2076218
Price: $598,000
Bedrooms: 3
Bathrooms: 3 full
City: GARNET VALLEY
Status: ACTIVE
More Info Request
|
| Property Details | Features at a Glance | Action Items |
|
Type of Home: Detached
Style: Ranch/Rambler
Year Built: 2006
Lot Acreage: 0.19
Subdivision: FOXFIELD
County: DELAWARE, PA
State, Zip: PA, 19060
|
|
Oct 6, 2024 - 1:00 PM - 3:00 PM
Remarks
| Comments: TOP 10 FEATURES of this fine home --- 1. Garnet Valley's Premier 55+ Community 2. sought after BOOTH model from McKee builders 3. beautiful hardwood floors are abundant on the main floor 4. sunny deck accessed through the sun room and covered patio from the lower level walkout 5. the finished lower level adds more finished space for living and storage...as well as a workshop and bonus fridge/freezer. 6. Foxfield offers an array of superb amenities, including a stunning clubhouse with a party room, full kitchen, game rooms, library, and exercise room. 7. Conveniently close to I-95, the community provides easy access to Philadelphia, Wilmington, Delaware, and the suburban Philadelphia attractions of Longwood Gardens, Media, and West Chester. 8. both main floor bathrooms have been updated! 9. dual zone heating and air conditioning for your convenience. 10. Outdoor enthusiasts will appreciate the pool, bocce, tennis, and pickle ball courts, plus a scenic 6-hole par-three golf course. Stop out and visit this home and tell us if our top 10 features match yours! |
Financial Considerations
| Taxes: $8,434.00 |
Home Interior Features
| Square Feet: 3281 | Amenities: Breakfast Area, Carpet, Ceiling Fan(s), Crown Moldings, Entry Level Bedroom, Formal/Separate Dining Room, Pantry, Recessed Lighting, Wood Floors |
| Appliances: Built-In Microwave, Dishwasher, Dryer, Oven/Range - Gas, Refrigerator, Washer | Basement: Connecting Stairway, Full, Heated, Improved, Interior Access, Windows |
| Heating System: Forced Air | Heating Fuel: Natural Gas |
| Cooling System: Central A/C | Cooling Fuel: Electric |
| Hot Water: Natural Gas | Parking Info: Attached Garage, Driveway |
| Water System: Public |
Home Exterior Features
| Construction: Vinyl Siding | Exterior Features: Other |
| Community Amenities: Club House, Exercise Room, Fitness Center, Game Room, Jog/Walk Path, Meeting Room, Party Room, Putting Green, Swimming Pool, Tennis Courts | Buildings: Above Grade, Below Grade |
| Mortgage Calculator |
Your Agent's Information
Your Agent: JUDY SZYNBORSKI
Phone: 410-394-0990 Ext:
Office: Berkshire Hathaway HomeServices PenFed Realty
Listing Courtesy Of
Listing Office: Patterson-Schwartz - Greenville
JUDY SZYNBORSKI
Full Time Realtor
Berkshire Hathaway HomeServices PenFed Realty
14888 Solomons Island Road
PO Box 92
SOLOMONS, MD 20688
Office: 410-394-0990 ext:
Fax: (410)394-0991
Toll Free: ext:
Cell: 410-610-3989
Direct: 410-610-3989




