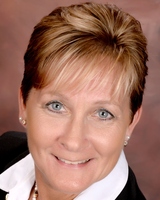
|
MLS #: VAFX2203944
Price: $619,900
Bedrooms: 3
Bathrooms: 3 full 1 half
City: BURKE
Status: ACTIVE
More Info Request
|
| Property Details | Features at a Glance | Action Items |
|
Type of Home: End of Row/Town
Style: Colonial
Year Built: 1988
Lot Acreage: 0.05
Subdivision: BURKE CENTRE CONSERVANCY
County: FAIRFAX, VA
State, Zip: VA, 22015
|
|
Oct 5, 2024 - 1:00 PM - 3:00 PM
Oct 6, 2024 - 1:00 PM - 3:00 PM
Remarks
| Comments: https://youtu.be/sO4bjLvALTk Welcome to 10631 Alison Dr. a fantastic 3 bed, 3.5 bath home in the highly sought-after Burke Centre community! This townhouse is situated on a cul-de-sac with a very private and wooded backyard. Well, maintained & move-in ready. Updates include new carpet (2024), paint (2024), roof (2024), AC (2024), Heating & water heater (2017). The kitchen features both a dining & separate breakfast areas and exit to a large deck overlooking the woods. A perfect place to enjoy your morning coffee or evening cocktail! The lower level is brightly lit with a walk-out door to the backyard deck patio and wooded area. The convenience is an understatement! Located around the corner from Burke Centre shopping center & VRE. No day will be too hot with 5 community pools to choose from- the closest within walking distance. This is a tremendous opportunity to be surrounded by nature and wonderful neighbors in this lovely Burke Centre neighborhood! |
Financial Considerations
| Taxes: $6,100.00 |
School Information
Elementary: BONNIE BRAE |
Middle School: ROBINSON SECONDARY SCHOOL |
High School: ROBINSON SECONDARY SCHOOL |
Home Interior Features
| Square Feet: 2233 | Amenities: Breakfast Area, Built-Ins, Carpet, Ceiling Fan(s), Combination Kitchen/Dining, Dining Area, Family Room Off Kitchen, Floor Plan - Traditional, Wood Floors, Window Treatments, Walk-in Closet(s), Primary Bath(s), Pantry, Kitchen - Table Space, Kitchen - Isl |
| Appliances: Dishwasher, Disposal, Dryer, Icemaker, Microwave, Stove, Stainless Steel Appliances, Washer, Refrigerator, Water Heater | Basement: Daylight, Partial, Full, Fully Finished, Walkout Level, Windows, Sump Pump, Heated, Workshop |
| Other Rooms: Living Room, Dining Room, Primary Bedroom, Bedroom 2, Kitchen, Breakfast Room, Bedroom 1, Recreation Room, Storage Room, Bathroom 1, Primary Bathroom, Half Bath | Heating System: Forced Air |
| Heating Fuel: Natural Gas | Cooling System: Central A/C, Ceiling Fan(s) |
| Cooling Fuel: Electric | Hot Water: Natural Gas |
| Parking Info: Other | Water System: Public |
|
Room Dimensions
Room
Level
Living Room
Dining Room
Kitchen
Breakfast Room
|
|
Home Exterior Features
| Construction: Brick Front, Vinyl Siding | Community Amenities: Baseball Field, Basketball Courts, Bike Trail, Common Grounds, Jog/Walk Path, Lake, Party Room, Picnic Area, Pool - Outdoor, Tennis Courts, Tot Lots/Playground, Volleyball Courts |
| Buildings: Above Grade, Below Grade |
| Mortgage Calculator |
Your Agent's Information
Your Agent: JUDY SZYNBORSKI
Phone: 410-394-0990 Ext:
Office: Berkshire Hathaway HomeServices PenFed Realty
Listing Courtesy Of
Listing Office: Samson Properties
JUDY SZYNBORSKI
Full Time Realtor
Berkshire Hathaway HomeServices PenFed Realty
14888 Solomons Island Road
PO Box 92
SOLOMONS, MD 20688
Office: 410-394-0990 ext:
Fax: (410)394-0991
Toll Free: ext:
Cell: 410-610-3989
Direct: 410-610-3989




