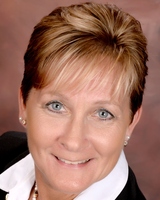
|
MLS #: VALO2065490
Price: $1,265,000
Bedrooms: 5
Bathrooms: 5 full 1 half
City: LOVETTSVILLE
Status: ACTIVE
More Info Request
|
| Property Details | Features at a Glance | Action Items |
|
Type of Home: Detached
Style: Craftsman
Year Built: 2024
Lot Acreage: 10.08
Subdivision: TAYLORSTOWN
County: LOUDOUN, VA
State, Zip: VA, 20180
|
|
Oct 6, 2024 - 1:00 PM - 3:00 PM
Remarks
| Comments: This exquisite home on 10 acres of beautifully preserved land offers a harmonious blend of upscale living and environmental stewardship. Anyone seeking a retreat from the hustle and bustle will fall in love with the timeless, peaceful views and tranquility that conservation easements provide. Ensuring that the natural beauty and value of the land and the certified organic soils are maintained forever, this property stands as a testament to a commitment to conservation and sustainable living. So, welcome to a stunningly Brand-New Craftsman style home with a three-car side load garage that is nestled and elevated in a wooded picturesque 10-acre lot. This elegant residence boasts 5 spacious bedrooms and 5.5 baths, offering ample space for comfortable living. As you step inside, you're greeted by a sense of warmth and sophistication. The spacious layout provides ample room for both relaxation and entertainment, with a seamless flow between the rooms. The kitchen is a chef's delight, featuring white cabinets, huge island with wood cabinets that match the range hood, exquisite quartz countertops, 36†gas range, wall oven with microwave, all just a perfect blend of style and functionality. Whether you're preparing a casual meal or entertaining guests, this kitchen is sure to inspire culinary creativity. Off the mud room is a fabulous large walk-in pantry, a dream come true! Added to this amazing floor plan is an in-law suite on the main level with a private full bathroom. This versatile space adds a new dimension to the home, offering flexibility and convenience for various lifestyle needs. The Great room directly off the kitchen has a stunning stone gas fireplace, cozy for those snowy days. The morning room is strategically placed by the kitchen that is surrounded by windows looking out to the woods and an exterior door to your optional customized future deck and or patio. Entertain in the separate dining room and retreat to the living room for your choice of beverage. The office is designed in the front of the home for privacy. Upstairs you will find a generous owner’s bedroom with oversized walk-in closets, and an ensuite luxury bathroom. Three other large bedrooms; one with its own private bath and the two other bedrooms share a Jack & Jill bathroom. For added convenience, the laundry room, of considerable size, is located on the bedroom level with a linen closet. The lower level is finished with a 9 ft. ceiling in the rec. room and full bathroom and windows to let as much light in as possible. A basement door will take you out and up to the great outdoors. Potential tax benefits are a bonus, as the value of this protected land may reflect in reduced property taxes, yet another reason this home is a wise choice for the conscientious buyer. With ample space for both intimate gatherings and or business entertainment, this property is tailored for those who appreciate luxury and are passionate about leaving a legacy of environmental integrity. Don't miss your chance to make this exquisite property your own. Rendering & pictures are representative only and subject to change on material and finishes availability. Pictures of this home and property coming soon. OPEN HOUSE SUNDAY, OCTOBER 6TH 1-3 P.M. |
Financial Considerations
| Taxes: $155.00 |
Home Interior Features
| Square Feet: 4929 | Basement: Heated, Poured Concrete, Rough Bath Plumb, Space For Rooms, Sump Pump, Unfinished, Walkout Stairs, Windows |
| Disabled Features: Other | Heating System: Heat Pump - Gas BackUp |
| Heating Fuel: Electric | Cooling System: Heat Pump(s), Programmable Thermostat |
| Cooling Fuel: Electric | Hot Water: Electric |
| Parking Info: Attached Garage | Water System: Well, Private |
Home Exterior Features
| Construction: Cement Siding, Stone | Buildings: Above Grade, Below Grade |
| Mortgage Calculator |
Your Agent's Information
Your Agent: JUDY SZYNBORSKI
Phone: 410-394-0990 Ext:
Office: Berkshire Hathaway HomeServices PenFed Realty
Listing Courtesy Of
Listing Office: McEnearney Associates, LLC
JUDY SZYNBORSKI
Full Time Realtor
Berkshire Hathaway HomeServices PenFed Realty
14888 Solomons Island Road
PO Box 92
SOLOMONS, MD 20688
Office: 410-394-0990 ext:
Fax: (410)394-0991
Toll Free: ext:
Cell: 410-610-3989
Direct: 410-610-3989




