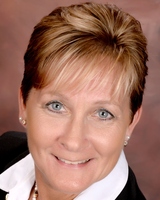
|
MLS #: VALO2080084
Price: $792,500
Bedrooms: 3
Bathrooms: 3 full 1 half
City: ASHBURN
Status: ACTIVE
More Info Request
|
| Property Details | Features at a Glance | Action Items |
|
Type of Home: Interior Row/To
Style: Traditional
Year Built: 1995
Lot Acreage: 0.04
Subdivision: ASHBURN VILLAGE
County: LOUDOUN, VA
State, Zip: VA, 20147
|
|
Oct 6, 2024 - 1:00 PM - 4:00 PM
Remarks
| Comments: Location, location, location! Lakefront townhome located in the sought after Ashburn Village community on Ashburn Lake. Engle built Augusta model features over 2400sq ft, 3bd, 3 full/1 half bath. Hardwood floors on most of the main level and the upper level. Beautiful light filled kitchen and breakfast area w/ huge kitchen island. Enjoy brand new stainless appliance pkg, upgraded counters, new pendant lights and 42' white cabinets. Formal dining room w/ pass thru to kitchen. Living room w/ beautiful sunrise and sunset views. Separate home office w/ lited French Doors. Enclosed porch/3 Season Room + Deck on the rear of the home. Owners suite features tray ceiling, walk-in closet and renovated owner's bath (2018). The luxury bath features oversized tiles, raised dual vanity, soaking tub, sep shower and water closet. 2nd and 3rd bedrooms offer vaulted ceilings and share the 2nd full bath on the upper level. New Samsung washer (2024) & Maytag dryer convey and are conveniently located on the bedroom level. Walk out lower level with new LVP flooring(2024), cozy gas FP surrounded by built-ins and a 3rd full bath. Garage with extra storage space. Shed located on front side of home under front steps. Large patio w/ exceptional lake views! Other notable updates include a new roof (2018), extra recessed lighting throughout and Hunter Douglas and Levolor blinds. Home is nestled in the heart of the Ashburn Village community with a ton of walking trails that weave around the multiple lakes and wooded areas with easy access to the W&OD trail. Excellent community amenities including the 30,000+ sq ft Sports Pavilion is included in your HOA fee. Other amenities also include multiple pools, tennis courts, pickleball courts, basketball courts and so much more! Close to Dulles International Airport & the Ashburn Silver Line Metro Station. |
Financial Considerations
| Taxes: $5,522.00 |
School Information
Elementary: DOMINION TRAIL |
Middle School: FARMWELL STATION |
High School: BROAD RUN |
Home Interior Features
| Square Feet: 2436 | Amenities: Kitchen - Table Space, Dining Area, Upgraded Countertops, Primary Bath(s), Window Treatments, Wood Floors, Attic, Bathroom - Soaking Tub, Bathroom - Stall Shower, Bathroom - Tub Shower, Ceiling Fan(s), Breakfast Area, Floor Plan - Open, Formal/Separate Di |
| Appliances: Dishwasher, Disposal, Dryer, Exhaust Fan, Oven/Range - Gas, Refrigerator, Washer, Built-In Microwave | Other Rooms: Dining Room, Kitchen, Game Room, Family Room, Library, Foyer |
| Heating System: Forced Air | Heating Fuel: Natural Gas |
| Cooling System: Ceiling Fan(s), Central A/C | Cooling Fuel: Electric |
| Hot Water: Natural Gas | Parking Info: Driveway, Attached Garage, Off Street, On Street |
| Water System: Public | |
|
Room Dimensions
Room
Level
Dining Room
Kitchen
Library
Foyer
|
|
Home Exterior Features
| Construction: Brick, Vinyl Siding | Exterior Features: Exterior Lighting, Secure Storage, Sidewalks |
| Community Amenities: Basketball Courts, Common Grounds, Community Center, Exercise Room, Jog/Walk Path, Lake, Meeting Room, Party Room, Picnic Area, Pier/Dock, Pool - Indoor, Pool - Outdoor, Racquet Ball, Recreational Center, Soccer Field, Tennis Courts, Tennis - Indoor, Tot | Buildings: Above Grade, Below Grade |
| Water Oriented Details: Ashburn Lake | Water Access: Yes |
| Water View: Yes |
| Mortgage Calculator |
Your Agent's Information
Your Agent: JUDY SZYNBORSKI
Phone: 410-394-0990 Ext:
Office: Berkshire Hathaway HomeServices PenFed Realty
Listing Courtesy Of
Listing Office: Jack Lawlor Realty Company
JUDY SZYNBORSKI
Full Time Realtor
Berkshire Hathaway HomeServices PenFed Realty
14888 Solomons Island Road
PO Box 92
SOLOMONS, MD 20688
Office: 410-394-0990 ext:
Fax: (410)394-0991
Toll Free: ext:
Cell: 410-610-3989
Direct: 410-610-3989




