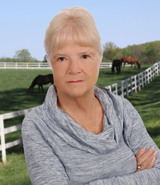
|
MLS #: DCDC2152052
Price: $850,000
Bedrooms: 2
Bathrooms: 2 full
City: WASHINGTON
Status: ACTIVE
More Info Request
|
| Property Details | Features at a Glance | Action Items |
|
Type of Home: Penthouse Unit/
Style: Loft
Year Built: 2005
Lot Acreage: 0.00
Subdivision: COLUMBIA HEIGHTS
County: WASHINGTON, DC
Address: 1464 HARVARD ST NW #14
City, State, Zip: WASHINGTON, DC, 20009
|
|
Oct 4, 2024 - 5:00 PM - 7:00 PM
Oct 5, 2024 - 2:00 PM - 4:00 PM
Oct 6, 2024 - 2:00 PM - 4:00 PM
Remarks
| Comments: Welcome to this bright and spacious 2-bedroom, 2-bathroom penthouse condo, perfectly situated near the corner of 15th St NW and Harvard St NW. Boasting tall ceilings and two levels of beautifully designed living space, this modern home includes an additional loft, offering the perfect flexibility as a cozy sitting room or an ideal home office. The open-concept living and dining areas feature soaring ceilings, creating an airy and inviting atmosphere that flows seamlessly to a private balcony—perfect for enjoying morning coffee or evening relaxation. For those seeking outdoor space, the private rooftop terrace provides the ultimate escape with expansive views. Inside, you'll find a thoughtfully designed kitchen, in-unit washer and dryer, and abundant natural light throughout. The unit also includes separate storage in the garage and a coveted assigned parking space, providing convenience in the city. Located just a short walk from the Metro station, grocery stores, top-rated restaurants, shopping, gyms, and parks, this pet-friendly condo offers the best of urban living. With everything you need just steps away, this penthouse is a rare find in one of DC’s most dynamic neighborhoods. |
Financial Considerations
| Taxes: $6,024.00 |
Home Interior Features
| Square Feet: 1032 | Amenities: Breakfast Area, Ceiling Fan(s), Combination Dining/Living, Floor Plan - Open, Primary Bath(s), Recessed Lighting, Spiral Staircase, Bathroom - Tub Shower, Walk-in Closet(s), Bathroom - Walk-In Shower, Skylight(s), Wood Floors |
| Appliances: Built-In Microwave, Dishwasher, Oven/Range - Gas, Refrigerator, Disposal, Washer/Dryer Stacked | Heating System: Forced Air, Central |
| Heating Fuel: Natural Gas | Cooling System: Central A/C |
| Cooling Fuel: Electric | Hot Water: Natural Gas |
| Parking Info: Parking Garage | Water System: Public |
Home Exterior Features
| Construction: Brick | Exterior Features: Awning(s), Roof Deck |
| Community Amenities: None | Buildings: Above Grade, Below Grade |
| Mortgage Calculator |
Your Agent's Information
Listing Courtesy Of
Listing Office: Compass
Dianne Stern
ASSOCIATE BROKER
ExecuHome Realty
9312 Harford Rd
Suite 7
Baltimore, MD 21234
Office: 443-632-3000
Fax: 443-408-5648
Cell: (410)627-5444
Direct: 410-627-5444




