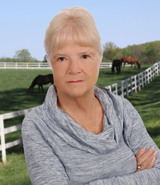
|
MLS #: PABU2069654
Price: $689,990
Bedrooms: 3
Bathrooms: 2 full 1 half
City: CHALFONT
Status: ACTIVE
More Info Request
|
| Property Details | Features at a Glance | Action Items |
|
Type of Home: Twin/Semi-Detac
Style: A-Frame
Year Built: 2025
Lot Acreage: 0.00
Subdivision: 000
County: BUCKS, PA
Address: 109 CATHERINE CT #LOT 5
City, State, Zip: CHALFONT, PA, 18914
|
|
Oct 5, 2024 - 12:00 PM - 4:00 PM
Oct 6, 2024 - 12:00 PM - 4:00 PM
Remarks
| Comments: Model NOW OPEN! Foxlane Home's Newest Townhome community, Highpoint at New Britain, is the only new community of luxury 3-5 bedroom townhomes & twins offering a carefree, low-maintenance lifestyle within the acclaimed Central Bucks School District. This community will feature 137 townhomes in New Britain Township, Bucks County, This neighborhood is nestled in a scenic 33-acre setting with proximity to the area’s best dining, shopping, recreation and entertainment. The listing is for a Cambridge Twin which can customized with your style and tastes in mind. It includes 3 bedrooms with the options for a 4th bedroom on the 1st floor or choose to finish the 3rd floor and create a loft area with a full bathroom. Call today to secure an appointment with our sales team at our brand new model homes. |
School Information
Elementary: BUTLER |
Middle School: UNAMI |
High School: CENTRAL BUCKS HIGH SCHOOL SOUT |
Home Interior Features
| Square Feet: 2008 | Amenities: Carpet, Family Room Off Kitchen, Floor Plan - Open, Kitchen - Island, Pantry, Bathroom - Tub Shower, Walk-in Closet(s), Wood Floors, Recessed Lighting |
| Appliances: Built-In Microwave, Dishwasher, Disposal, Dryer - Electric, Oven/Range - Gas, Stainless Steel Appliances | Basement: Poured Concrete |
| Other Rooms: Dining Room, Primary Bedroom, Bedroom 2, Bedroom 3, Kitchen, Great Room, Office, Bathroom 1, Primary Bathroom | Disabled Features: Doors - Lever Handle(s) |
| Heating System: Forced Air | Heating Fuel: Natural Gas |
| Cooling System: Central A/C | Cooling Fuel: Electric |
| Hot Water: Electric | Parking Info: Driveway, Attached Garage |
| Water System: Public | |
|
Room Dimensions
Room
Level
Dining Room
Kitchen
|
|
Home Exterior Features
| Construction: Blown-In Insulation, Frame, Shake Siding, Vinyl Siding | Exterior Features: Sidewalks, Street Lights |
| Community Amenities: Common Grounds, Jog/Walk Path | Buildings: Above Grade |
| Mortgage Calculator |
Your Agent's Information
Listing Courtesy Of
Listing Office: Foxlane Homes
Dianne Stern
ASSOCIATE BROKER
ExecuHome Realty
9312 Harford Rd
Suite 7
Baltimore, MD 21234
Office: 443-632-3000
Fax: 443-408-5648
Cell: (410)627-5444
Direct: 410-627-5444




