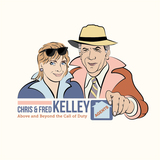
|
MLS #: MDBC2100902
Price: $384,900
Bedrooms: 4
Bathrooms: 2 full 2 half
City: DUNDALK
Status: ACTIVE
More Info Request
|
| Property Details | Features at a Glance | Action Items |
|
Type of Home: End of Row/Town
Style: Other
Year Built: 2016
Lot Acreage: 0.07
Subdivision: STANSBURY SHORES
County: BALTIMORE, MD
Address: 3413 PINTAIL RD
City, State, Zip: DUNDALK, MD, 21222
|
|
Oct 5, 2024 - 11:00 AM - 1:00 PM
Remarks
| Comments: Discover this enchanting 3-story end-unit townhouse that blends style with convenience in a contemporary, functional living space. Upon entry, you are welcomed into a flexible area with a half bath, perfect for a home office, guest bedroom, or fitness area. The second floor serves as the heart of the home, featuring a gourmet kitchen with stainless steel appliances, granite countertops, and a welcoming island. This level also includes a convenient half bath for guests. The deck provides a peaceful retreat, while the open-concept living and dining areas radiate elegance with their hardwood flooring. The third floor is a sanctuary of comfort, offering three cozy bedrooms, including a master suite with a private en-suite bathroom. Generous closet space and a practical laundry area enhance the home's utility. Nestled in a vibrant community, this townhouse is an ideal blend of sophistication, amenities, and practicality, with proximity to a variety of local parks for outdoor activities, as well as shopping, entertainment, and dining venues. Schedule your visit today and seize the opportunity to own this remarkable home. Don't miss out on this exceptional property. |
Financial Considerations
| Taxes: $3,338.00 |
School Information
Elementary: DUNDALK |
Middle School: DUNDALK |
High School: DUNDALK |
Home Interior Features
| Square Feet: 2060 | Amenities: Breakfast Area, Carpet, Ceiling Fan(s), Combination Dining/Living, Combination Kitchen/Dining, Combination Kitchen/Living, Dining Area, Floor Plan - Open, Floor Plan - Traditional, Kitchen - Eat-In, Kitchen - Country, Kitchen - Efficiency, Kitchen - Islan |
| Appliances: Built-In Microwave, Dishwasher, Disposal, Dryer - Electric, Dryer, Energy Efficient Appliances, ENERGY STAR Clothes Washer, ENERGY STAR Dishwasher, ENERGY STAR Freezer, ENERGY STAR Refrigerator, Exhaust Fan, Icemaker, Oven/Range - Electric, Oven - Self Cl | Heating System: 90% Forced Air, Heat Pump - Electric BackUp |
| Heating Fuel: Electric | Cooling System: Ceiling Fan(s), Central A/C, Programmable Thermostat |
| Cooling Fuel: Electric | Hot Water: Electric |
| Parking Info: Attached Garage, Driveway, On Street | Water System: Public |
Home Exterior Features
| Construction: Asphalt, Batts Insulation, Block, Brick, Combination, Concrete, CPVC/PVC, Mixed, Stick Built, Vinyl Siding, Other | Exterior Features: Secure Storage, Sidewalks, Street Lights, Exterior Lighting |
| Buildings: Above Grade, Below Grade | Water Oriented Details: Bear Creek |
| Water Access: Yes |
| Mortgage Calculator |
Your Agent's Information
Listing Courtesy Of
Listing Office: Keller Williams Gateway LLC
Chris & Fred Kelley
Realtors
RE/MAX Results
5202 Presidents Court Ste 301
FREDERICK, MD 21702
Office: 301.788.6552
Fax: (301)698-5344
Cell: 301.788.4631




