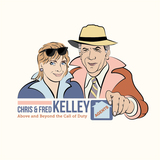
|
MLS #: MDBC2107114
Price: $549,900
Bedrooms: 4
Bathrooms: 3 full 1 half
City: GWYNN OAK
Status: ACTIVE
More Info Request
|
| Property Details | Features at a Glance | Action Items |
|
Type of Home: Detached
Style: Colonial
Year Built: 2024
Lot Acreage: 0.15
Subdivision: WINDSOR TERRACE
County: BALTIMORE, MD
Address: 1909 PARK PL
City, State, Zip: GWYNN OAK, MD, 21207
|
|
Oct 5, 2024 - 11:00 AM - 1:00 PM
Remarks
| Comments: Open house Saturday 10/5/24 from 11:00 a.m. -1:00 p.m. Experience the charm of this newly constructed 4-bedroom, 3.5-bath Gwynn Oak residence! Past the covered stoop, enter a stunning modern interior that welcomes you with lofty ceilings, neutral hues, and gorgeous hardwood flooring. Double-hung windows frame delightful views as you hold memorable occasions in the main level's open floorplan. A bright living area and gourmet-style kitchen with sleek stainless steel appliances, custom shaker-style cabinetry, a pantry, and rich quartz countertops extending to the multi-seater island complete this impeccable culinary space. Four versatile and comfortable private bedrooms are distributed across the upper level along with a laundry room. Double doors reveal the scenic primary suite with 2 walk-in closets and a tastefully tiled ensuite with an oversized step-in shower. Downstairs, a finished basement offers plenty of possibilities as a recreational area or a gym - featuring a bonus room and a full bath. Come for a tour before it slips you by! |
Financial Considerations
| Taxes: $692.00 |
Home Interior Features
| Square Feet: 2300 | Appliances: Built-In Microwave, Dishwasher, Disposal, Stainless Steel Appliances, Stove, Refrigerator |
| Basement: Daylight, Full, Full, Heated, Improved, Interior Access, Outside Entrance, Partially Finished, Poured Concrete, Side Entrance, Sump Pump, Walkout Stairs, Windows | Other Rooms: Dining Room, Primary Bedroom, Bedroom 2, Bedroom 3, Bedroom 4, Kitchen, Family Room, Laundry, Recreation Room, Bonus Room |
| Heating System: 90% Forced Air | Heating Fuel: Natural Gas |
| Cooling System: Central A/C | Cooling Fuel: Electric |
| Hot Water: Electric | Parking Info: Attached Garage, Driveway |
| Water System: Public | |
|
Room Dimensions
Room
Level
Dining Room
Kitchen
|
|
Home Exterior Features
| Construction: Batts Insulation, Blown-In Insulation, Concrete, CPVC/PVC, Stick Built, Tile, Vinyl Siding | Buildings: Above Grade, Below Grade |
| Mortgage Calculator |
Your Agent's Information
Listing Courtesy Of
Listing Office: Keller Williams Legacy
Chris & Fred Kelley
Realtors
RE/MAX Results
5202 Presidents Court Ste 301
FREDERICK, MD 21702
Office: 301.788.6552
Fax: (301)698-5344
Cell: 301.788.4631




