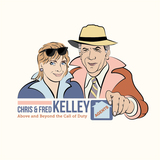
|
MLS #: PAMC2113360
Price: $338,000
Bedrooms: 3
Bathrooms: 1 full 1 half
City: ROYERSFORD
Status: ACTIVE
More Info Request
|
| Property Details | Features at a Glance | Action Items |
|
Type of Home: Twin/Semi-Detac
Style: Straight Thru
Year Built: 1930
Lot Acreage: 0.34
Subdivision: NONE AVAILABLE
County: MONTGOMERY, PA
Address: 924 WALNUT ST
City, State, Zip: ROYERSFORD, PA, 19468
|
|
Remarks
| Comments: WOW, NEW PRICE! NEW Main ROOF and Sellers offering $5,000 concessions with an acceptable offer at settlement . Welcome Home to This Charming Brick Twin in Royersford PA and Award Winning Spring Ford School District! As you get ready to enter your home come up to the covered front porch to enjoy your morning coffee. Enter and you will see original hardwood floors in both the living room and dining room and on the 2nd level. The Living room features a industrial slat wall to give a modern feel and two custom stained-glass windows to give a sense of history to this home. The dining room boast beautiful mill work on the staircase. The large country eat-in kitchen with plenty of cabinetry, wood counter tops, tile back splash and custom stove to cook up your favorite dish. The large laundry room has a half bath and entry to the side of the home. Upstairs you have 3 bedrooms and a full hall bath. The 3rd floor/attic is unfinished and is ready to be an office or 4th bedroom. The back yard is a very a nice size the pink flags show the lot size and possibilities to make it your own with private drive way for 7 cars plus. Full unfinished basement that leads to plenty of storage. TLC: New main roof completed, Back wall to the home to be repaired/completed by settlement, 4th Possible bedroom to be painted. Schedule Your Tour Today and Make This Home Your Home. Secs away from 422, King of Prussia and Philadelphia Premium Outlets. |
Financial Considerations
| Taxes: $4,762.00 |
Home Interior Features
| Square Feet: 1216 | Amenities: Attic, Ceiling Fan(s), Floor Plan - Traditional, Kitchen - Country, Kitchen - Eat-In, Wood Floors |
| Appliances: Built-In Range, Oven - Double, Oven - Self Cleaning, Dishwasher | Basement: Unfinished, Sump Pump, Side Entrance |
| Other Rooms: Living Room, Dining Room, Primary Bedroom, Bedroom 2, Kitchen, Bedroom 1, Laundry, Attic, Half Bath | Heating System: Radiator |
| Heating Fuel: Oil | Cooling System: None |
| Cooling Fuel: None | Hot Water: S/W Changeover |
| Parking Info: Driveway, On Street | Water System: Public |
|
Room Dimensions
Room
Level
Living Room
Dining Room
Kitchen
|
|
Home Exterior Features
| Construction: Brick | Exterior Features: Sidewalks |
| Buildings: Above Grade, Below Grade |
| Mortgage Calculator |
Your Agent's Information
Listing Courtesy Of
Listing Office: RE/MAX Achievers-Collegeville
Chris & Fred Kelley
Realtors
RE/MAX Results
5202 Presidents Court Ste 301
FREDERICK, MD 21702
Office: 301.788.6552
Fax: (301)698-5344
Cell: 301.788.4631



